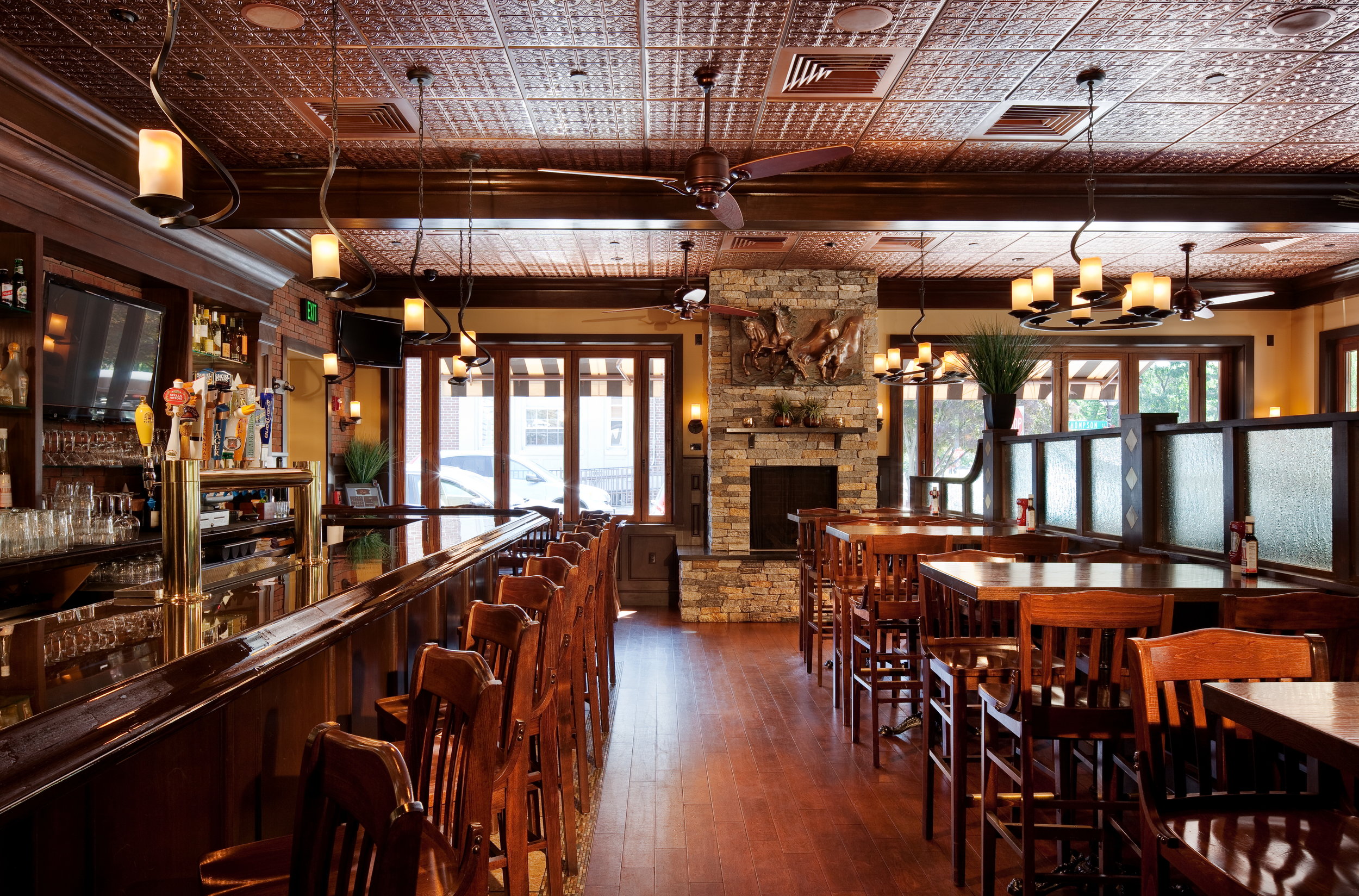STYLE AND GRACE
Functional, durable, beautiful solutions for the workplace.
Optimal design solutions lie at the intersection of user needs, existing conditions, and available resources. We search within that intersection for the design which best meets our client’s needs.
BEAUTIFUL
We bring beauty into the world. Form, proportion, scale, arrangement, materials and systems all contribute to the final design. Careful tuning of these attributes results in pleasing additions to the built environment.
Durable
We build structures which last. Quality materials carefully assembled yield robust design solutions. Consideration of the environmental impacts and analysis of lifecycle costs of materials and systems are part of our green building approach.
Functional
We find design solutions which work. Careful analysis of programmatic needs, exploration of alternative spatial arrangements, and anticipation of future requirements are key components of our design process. Integration of mechanical and electrical components adds to the functional whole.





























