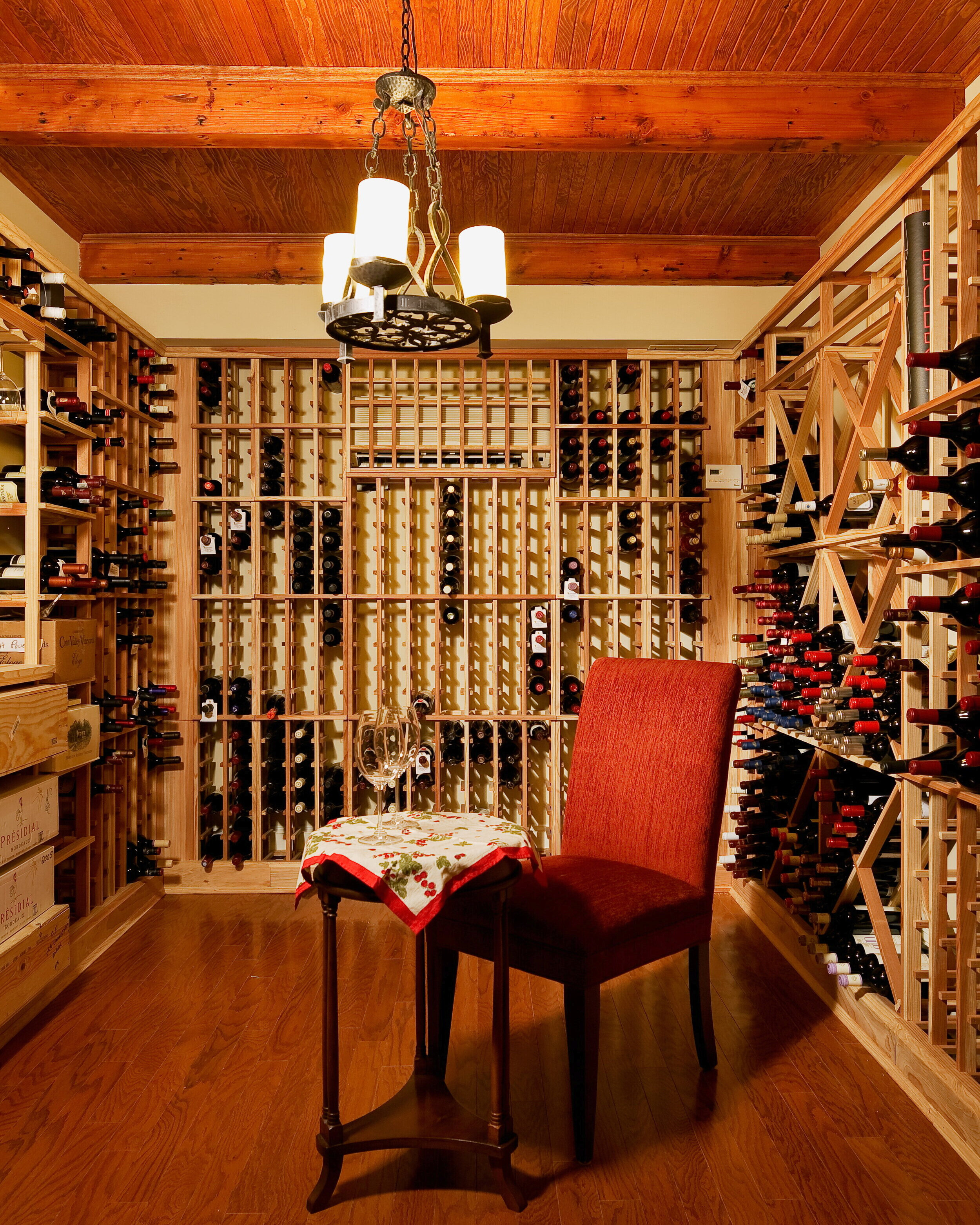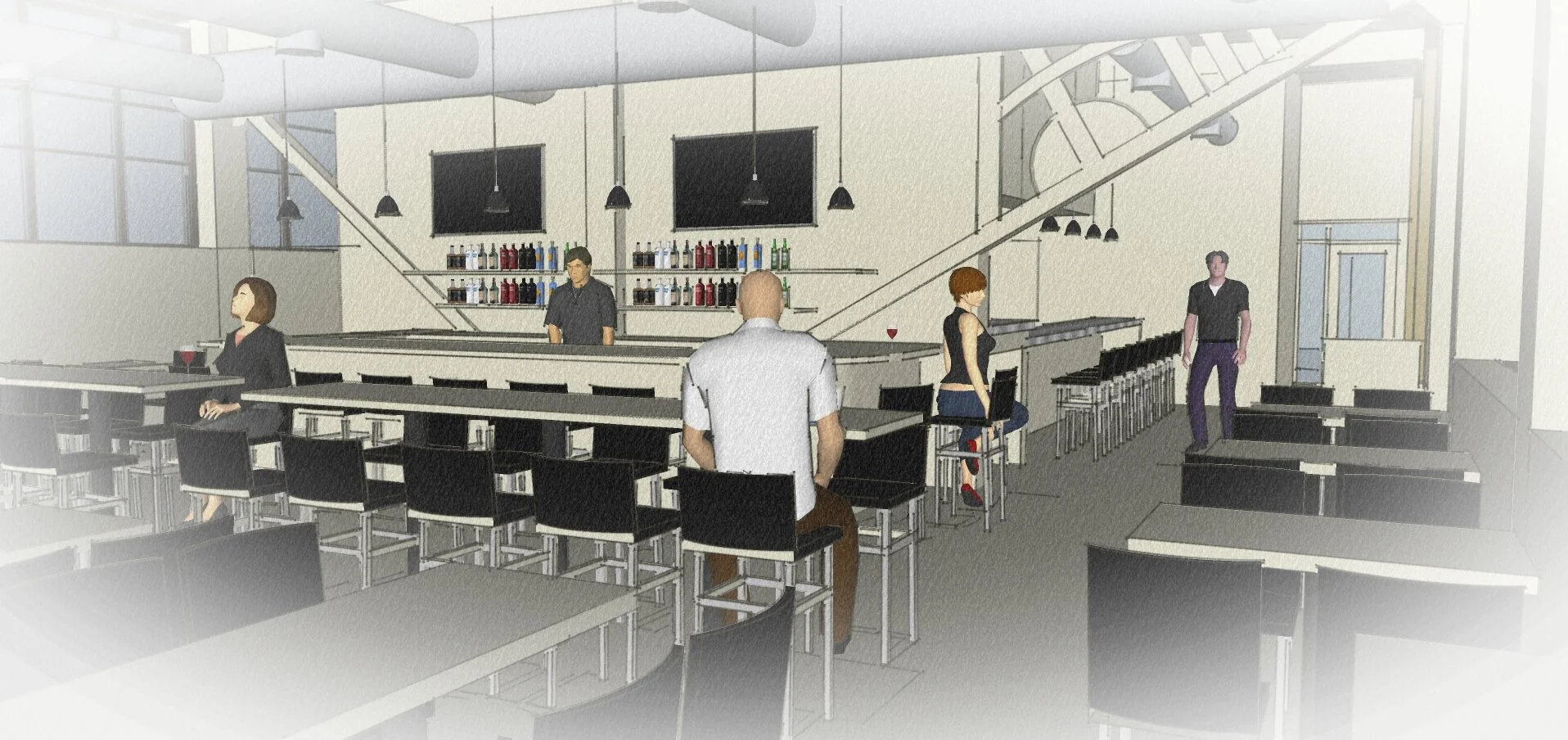Harrison Mulhern is an architectural design firm specializing in residential and commercial projects with focus on innovative solutions with breathtaking results.
RESIDENTIAL
Architecture is about more than structure and design, it's about the way people feel and live in those structures. People are the true foundation for our work.
As residential architects, we collaborate with homeowners on home renovations and new home designs.
COMMERCIAL
Functional, durable, beautiful solutions for the workplace. Optimal design solutions lie at the intersection of user needs, existing conditions, and available resources.
As experienced architects, we search within that intersection for the design which best meets our client’s needs.
INSTITUTIONAL
We are experts at balancing the constraints of space and budget to ultimately deliver an end product which will enhance your institutions overall mission.
Harrison Mulhern experienced architects will embrace the mission of the institution and make the project goals their own.




























Follow us on Instagram