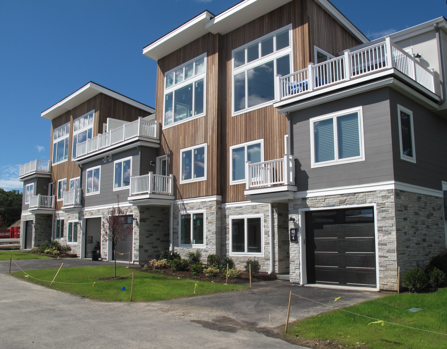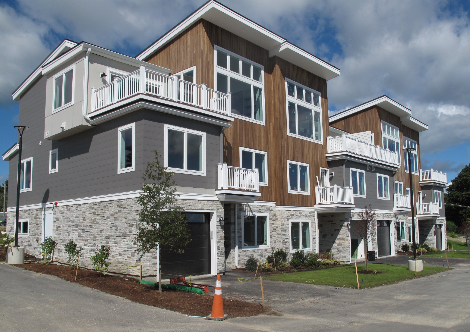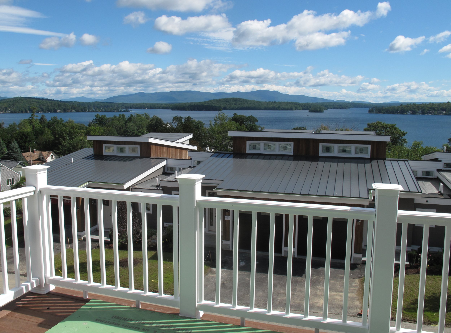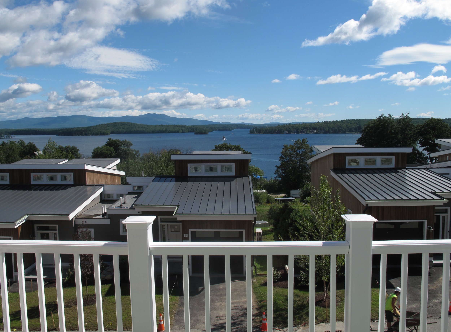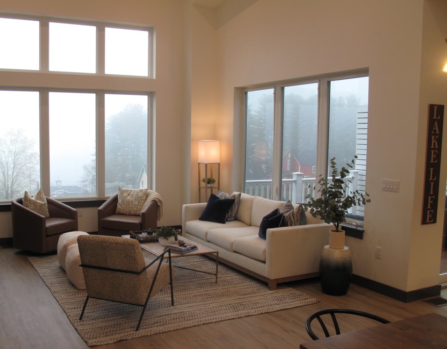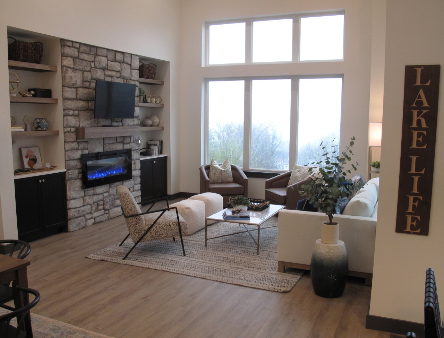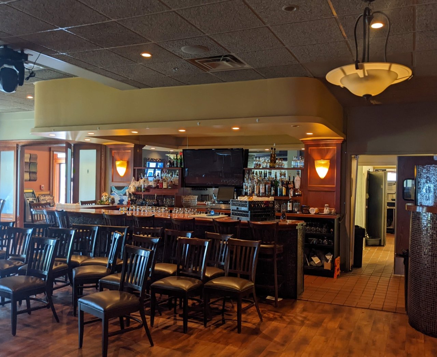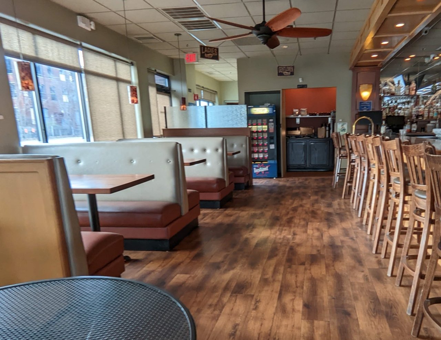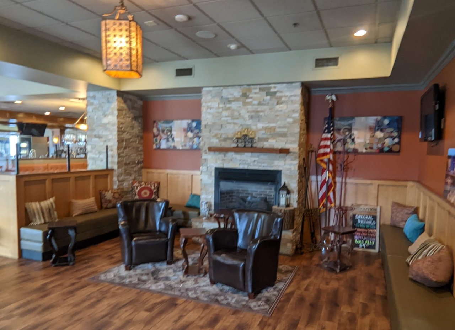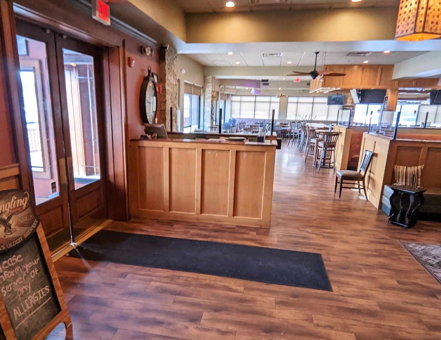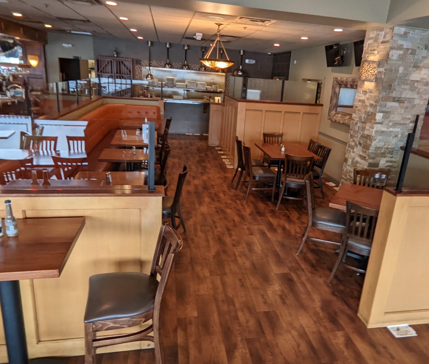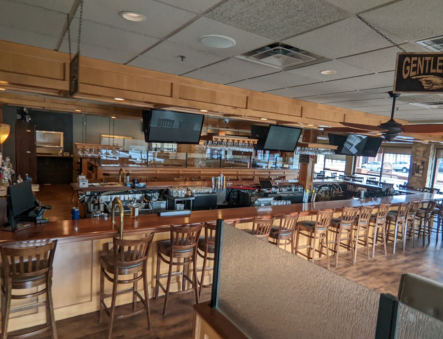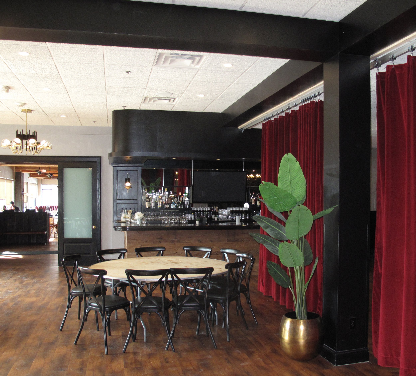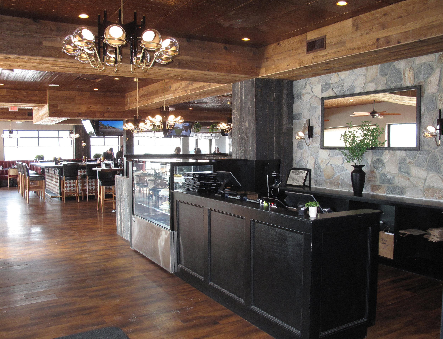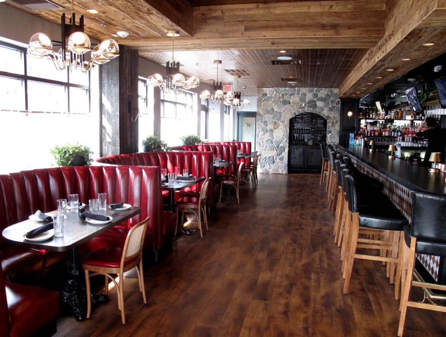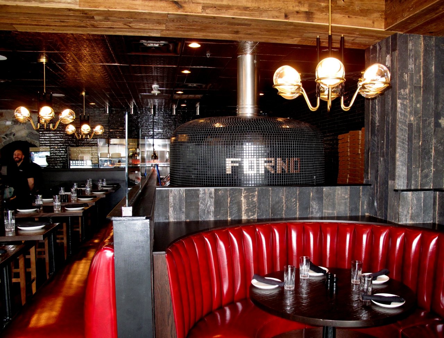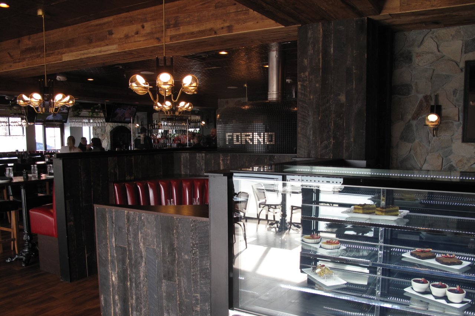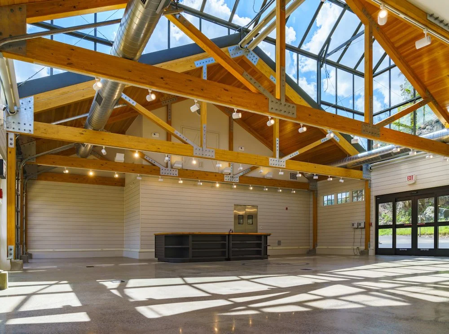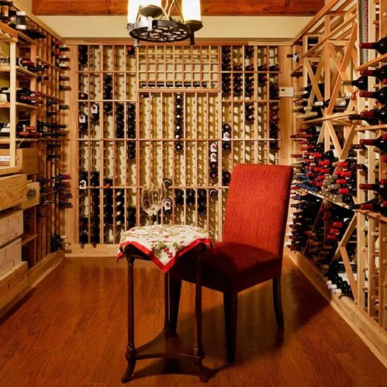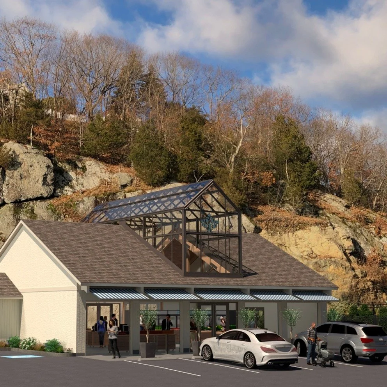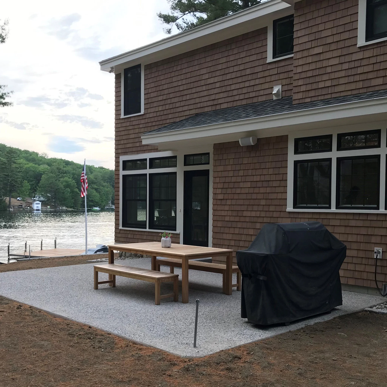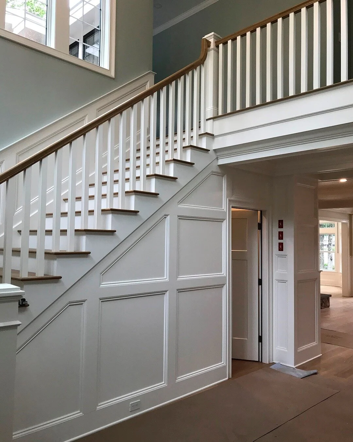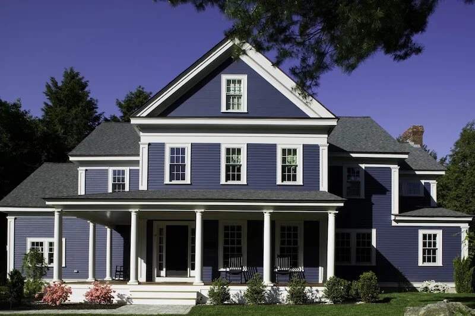The Maggiore Companies begins work on Majestic Mill Brook - designed by Harrison Mulhern Architects - Read full article here: https://hubs.la/Q02lGrQn0
Welcome to Lookout-Lake Winnipesaukee in Laconia, NH!
We are thrilled to unveil the extraordinary journey behind this project! After months of unwavering commitment and continuing effort, we are delighted to announce the completion of several units at Lookout-Lake Winnipesaukee development—a realization more breathtaking than we dared to imagine.
Nestled in the heart of Laconia, New Hampshire's mesmerizing natural splendor, Lookout-Lake Winnipesaukee stands as a testament to the seamless fusion of contemporary architecture and the pristine wonders of nature. Our team invested their hearts and souls in crafting units which embody the very essence of the development's vision. 💫
With painstaking care and precision, we have achieved a careful integration between architectural design and the awe-inspiring natural surroundings. Every facet of this project was thoughtfully curated to amplify and harmonize with the innate beauty that envelops it. The outcome? A captivating haven where prospective buyers can immerse themselves in the "Mountain Meets Modern" concept of this development.
However, our commitment extends beyond the external allure. Within these homes, the interiors are adorned with exquisite finishes that radiate both sophistication and comfort. The open-concept layouts create an interesting series of spaces, inviting residents to unwind, entertain, and create cherished memories with their loved ones. We believe that a home should transcend mere shelter—it should evolve into a sanctuary where indelible memories are forged. 🪑
For more details, please contact us.
Model Unit - Lookout - Lake Winnipesaukee in Laconia, NH.
We are thrilled to share that we are continuing an exhilarating collaboration with our esteemed partners, The Maggiore Companies (@maggiorecos) . Together, we have reached an important milestone: the completion of the model unit for their prestigious new development, Lookout- Lake Winnipesaukee in Laconia, NH.
Lookout-Lake Winnipesaukee is a visionary venture by Maggiore Companies Real Estate Development, dedicated to transforming a picturesque lakeside locale into a haven of luxury residences. Perched above the shores of the majestic Lake Winnipesaukee, this extraordinary development emanates elegance and tranquility, making it an idyllic sanctuary for those who seek an exceptional living experience. Comprising 48 residential units, each boasting 2-3 bedrooms, 2.5 baths, and abundant living spaces, this offering is perfect for families in search of their dream home.
Our team has meticulously designed the units to align seamlessly with the development's overarching vision. We have integrated the architectural design with the awe-inspiring natural surroundings. Step inside, and you'll be greeted by interiors adorned with exquisite finishes and thoughtfully crafted open-concept layouts. This creates inviting spaces where residents can unwind or host gatherings. Our focus on functionality and elegance is evident in every detail, as we strive to strike the perfect balance between simplicity and aesthetic appeal.
If you are yearning for a place to call your own, we invite you to visit the model home today! Contact trailblaze@lookoutnh.com We assure you that your visit will be nothing short of awe-inspiring. 😉
⠀
Toscana Forno has just unveiled their newly renovated restaurant in Peabody
Toscana Forno has recently unveiled their newly renovated restaurant and it is giving us all the cozy and inviting vibes!
Harrison Mulhern Architects was fortunate to have been part of this project for Toscana Forno, a pizza focused Italian eatery, bar, and private event space located at Lynnfield Street, Peabody. This renovation was a collaboration between the Toscana ownership group, Assembly Design Studio, a restaurant imaging group, and HMA.
Let’s dive deep into the main design details.
The centerpiece of the new layout is the tile faced pizza oven imported from Italy. This state of the art machine features high temperature heating elements and a rotating cooking surface delivering even heat throughout the oven.
Wooden flooring was retained as it has a lot of character. It wasn’t replaced as it fits perfectly with the restaurant’s brand - a cozy and fiery restaurant that feels like home.
All of the existing booths were replaced with deep red banquets to offer just the right pop of color to brighten up the space. Black dining chairs and bar stools were selected to compliment the black bar counter.
The most noticeable design element that was updated was the ceiling. The existing beams were re-clad with wood, creating a nice play of ceiling levels matching the hardwood flooring.
Lastly, stone cladding was also added around the restaurant entrance. The reception desk and dessert display cabinet were reoriented to be the first item a customer sees once entering the restaurant.
See below the photos before and after the renovation.
So what are you waiting for? Come on in and experience the magic of Toscana Forno's newly renovated restaurant. We promise you won't be disappointed! Visit them and enjoy a succulent meal!
⠀BEFORE
AFTER
TOSCANA Forno - 139 Lynnfield Street, Peabody, MA, United States, Massachusetts
Opening Of The new Farm Stand At Mahoney’s Garden Center in Winchester MA
Project update! ✨
The new Farm Stand at Mahoney’s Garden Center in Winchester, Massachusetts is now complete! Mahoney’s is a family-owned business with multiple locations offering a wide variety of garden products. This Farm Stand features specialty foods and fresh, locally sourced produce.
We are proud that our design team was able to achieve the design goals of this project. We love the final form of this structure, it offers a refreshing take on how a farm stand should look and feel. The original structure was demolished to build a replacement on the same footprint. The new building integrates a greenhouse roof as the building focal point. The central path provides a dramatic new entry to the garden center. The natural light brought in by the greenhouse roof with full height gable ends results in an open and spacious feeling. The timber truss roof design yields a bigger volume, creating a grand look and rustic feel for the customers, inviting them in to have a look around and enjoy an enhanced shopping experience.
Beautiful New Farm Stand At Mahoney’s Garden in Winchester MA
Importance of Lighting Design
Lighting design is much more than selecting lamps, buying bulbs, and placing them throughout your home.
Lighting design represents a critical component of living areas. Since most spaces are used for diverse purposes, it can be useful to know how lighting affects your space, and which type of lighting you should use.
New farm stand at Mahoney's Garden Center
Second life to a mid-century ranch house in Wakefield Massachusetts
How do you choose the right paint color for your home’s interior?
Check out these 7 tricks used by interior designers all around the globe, for a beautiful and perfect room!
#1: If one of your rooms lacks natural light, use a warmer shade of white on it. Not only does it give the illusion of a sunlit and warm area, with or without sunlight, but it will also make the space feel cozier.
Patio or Deck Addition
Would you like to improve your outdoor living space in both style and practicality?
A great way to do that is by adding a patio or a deck to your home. When planned and built properly, this outdoor addition will become your go-to spot for relaxing, dining, practicing yoga, and hosting parties for family and friends.
Efficient Use of the Space Under Your Staircase
What Restrictions Are There On Home Renovation During The Pandemic In Massachusetts?
There’s nothing like extended periods of time spent indoors at home to focus the mind on all the sorts of things that you could do to make your home more functional or attractive.
When the Covid-19 pandemic first took hold across the Northeast, Massachusetts and Boston, in particular, were hard hit. Millions of people were affected by restrictions on movement, social distancing, stay at home orders and a focus on personal cleanliness. April and May saw many state residents spending far longer cooped up at home than normal. While most people saw this period as a necessary but frustrating experience it did mean plenty of time to think about possibilities for home renovation.
Harrison Mulhern Architects are the design architects of Rossetti Beverly in MA
Zoning Approvals for Residential Projects in Massachusetts
How Architects Use 3D Renderings
Looking for a Second Home? Buying or Building, Architects Add Value
Are you on the search for a second home? Whether you plan to buy or build one, the process can be a little daunting because there’s so much to figure out. An architect can help with these tasks by finding a location, sketching home designs that fit your preferences, and coordinating the building process.
What Clients Are Looking For Post-COVID-19
Big Colors
Our client for this new house in rural Vermont wanted big colors on their modest home. They chose a grey painted vertical siding for the garage element, yellow painted novelty siding for the body, corrugated steel siding for the rear, and red framed Pella windows. The big roof overhang on the south side will shelter the outdoor living areas. With the exterior complete, the couple will tackle most of the interior finish work themselves.
Holidays at HMA
The HMA Team had a great time yesterday during our annual Holiday Luncheon at the Bancroft in Burlington, MA. We hope our team continues to grow and create a great impact with our designs in the upcoming year. Check out some photos below!
Wishing you peace and joy this holiday season and throughout the coming year.
Its all in the DETAILS
“The Details are not the Details. They make the Design.”
DETAILS are what create the visual beauty of architecture. Details are the core of a buildings functionality. As designers, we have the task of analyzing and comprehending the entirety of structures as well as their smallest components.

