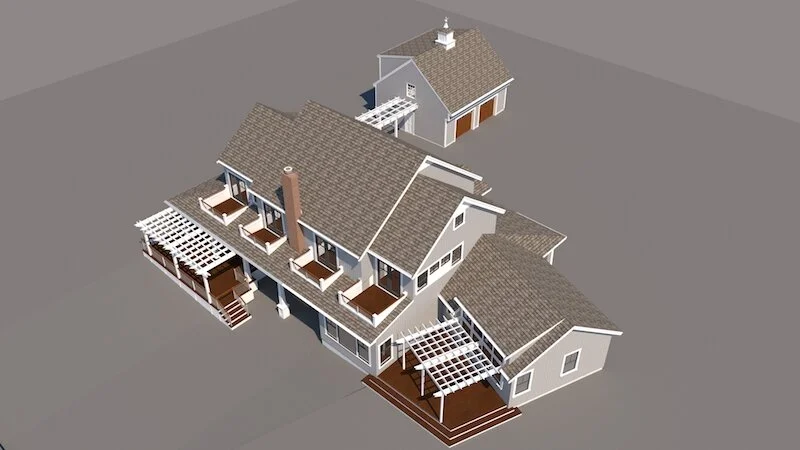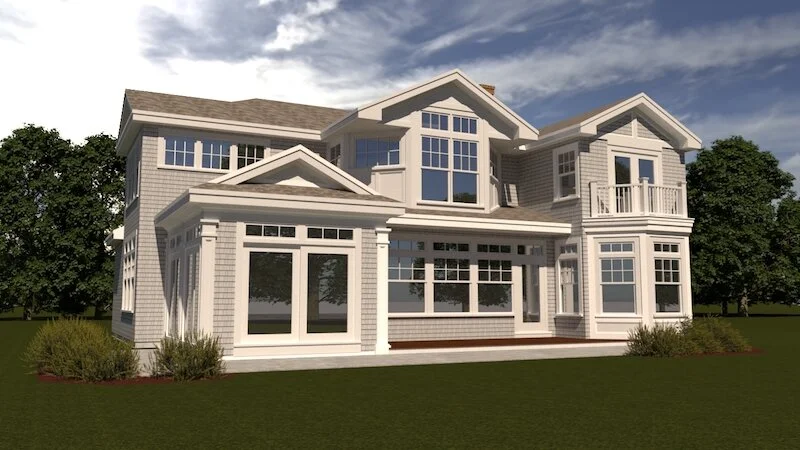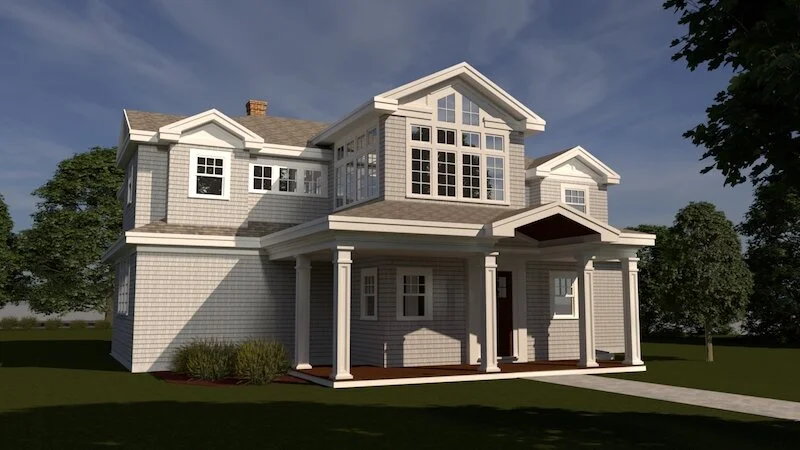Architects have traditionally sketched two dimensional plans and elevations for new homes and renovations. While these give their clients an understanding of some relationships, they don’t always help them envision how it will appear in reality. With the use of three dimensional renderings, homeowners can get a truly unique look at their future home or renovation. Below you will discover more about 3D renderings and how architects use them.
What is 3D Rendering?
3D rendering involves using a computer to create a three dimensional model of a design. This can be used to create both sketch views and photorealistic images. 3D architectural renderings often include exterior, interior, and aerial views.
Dennis, Massachusetts
How Architects Implement 3D Renderings
Architects often use 3D renderings to understand the details of the spaces being designed and to communicate their intentions to their clients. An architect will use modeling software to capture their concepts and test whether the design is what their clients want and that the overall appearance matches their vision. First, architects will create a rough model of the design idea. When they have the initial form they want, they will go back and start to add more detail. 3D rendering software not only allows architects to generate the home’s basic structure, but also to add details like openings, textures, shadows, and materials that are often missing from 2D sketches. Once the model is complete, a series of vignettes from the file can be combined to create an animated view sequence. These turn the 3D model into a high-definition video file so clients experience moving around the space. Sometimes, architects convert their 3D renderings into full virtual reality experiences. This allows their clients to actually walk through the space and experience it first-hand. By doing so, they can tell if the design matches their expectations or if things need to be changed.
Benefits of Architectural 3D Renderings
3D architectural renderings offer a variety of benefits:
They Give Residential Owners Better Visualization
One of the best benefits of 3D renderings is that they help residential owners get an in depth perspective of their new home or potential renovation. Unlike traditional architectural sketches, 3D renderings allow architects to quickly add or adjust features. They can also furnish the rooms and add landscaping so the homeowner can understand what it will look like in real life.
They Help Win Faster Approvals
Many times, 3D renderings can help get faster approval from the local boards. Zoning approval is required for many types of residential or commercial construction; these local boards enforce the rules controlling development. All architectural submissions are meticulously examined. 3D renderings can speed up the approval process as all the necessary information is compiled in a more user-friendly and cohesive format.
They Can Identify Potential Problems
It can be hard at first to identify problems with a new home or renovation using simple 2D drawings. By modeling the entire volume, 3D renderings help architects better identify potential issues, such as conflicts between structure and mechanical systems. They will also be able to quickly see if elements are misplaced or if additional openings might be needed.
They Give Clients Different Perspectives
3D renderings also give homeowners the ability to view their new home or renovation from different angles, including aerial views. This can help them see how the structure compares to surrounding buildings and how shadows will be cast through the seasons. An architect can manipulate the 3D model, rotating the building in different directions so clients can view all perspectives. This review can contribute to the overall accuracy of the design, which can in turn prevent multiple changes that might be necessary and expensive if they are identified during the construction phase.
They Help Architects With Feedback
Sometimes it can be difficult to interpret architectural sketches. Because 3D renderings help homeowners better visualize the space, they allow clients to give their architect more constructive feedback. This way, changes can be incorporated and the project can run more smoothly. This quick feedback mechanism helps ensure that the project runs on time.
Overall, 3D renderings can help architects fully communicate their ideas with homeowners and help them imagine the spaces in a special way.
3D renderings are extremely useful in the architecture world. They not only provide homeowners with a unique perspective into their new home or renovation, but also help streamline and speed the building process.
Harrison Mulhern Architects has true professionals in computer modeling and rendering who can help you visualize your dream home or space in 3-dimensional views. Contact us about your project today!




