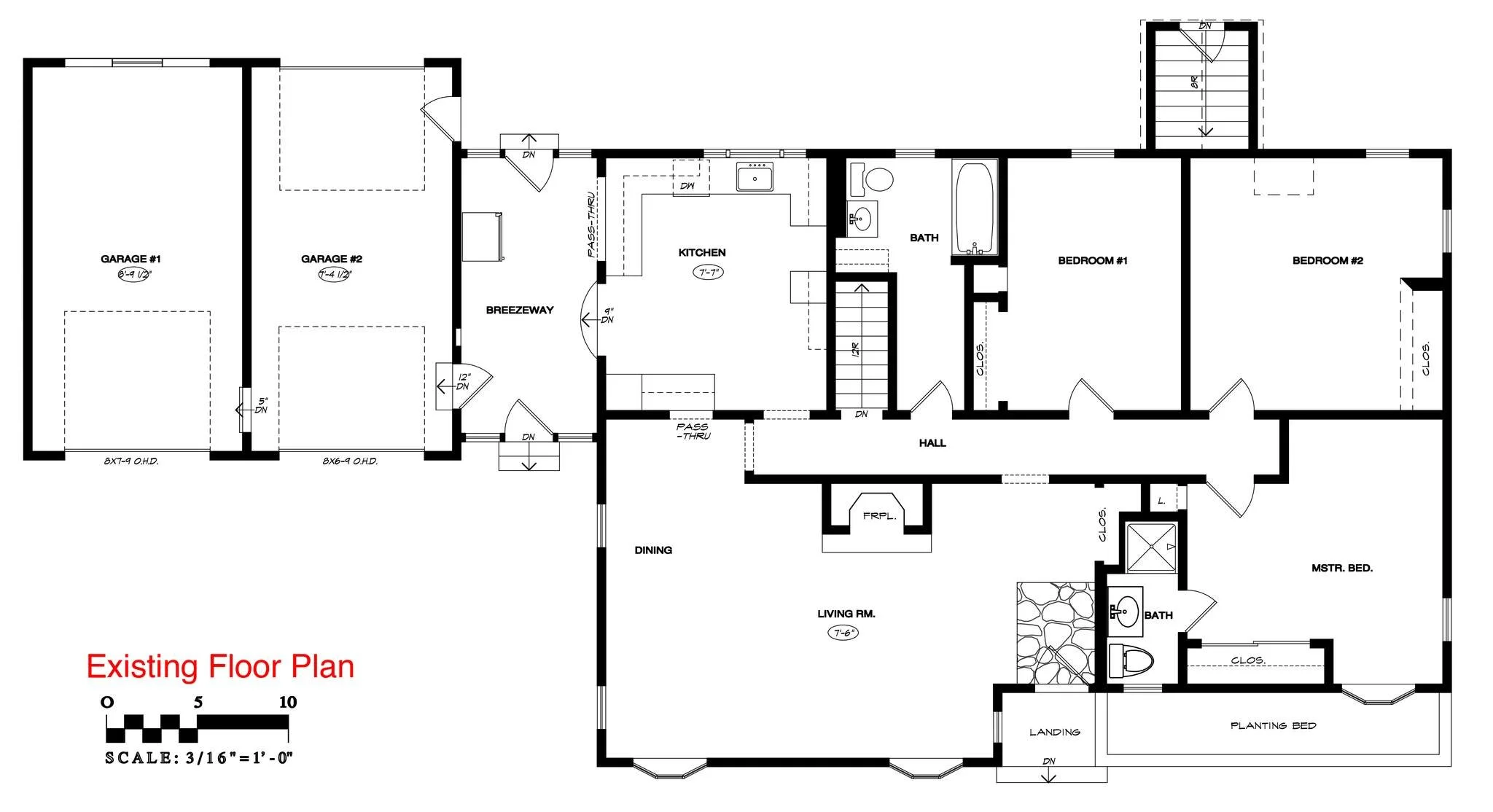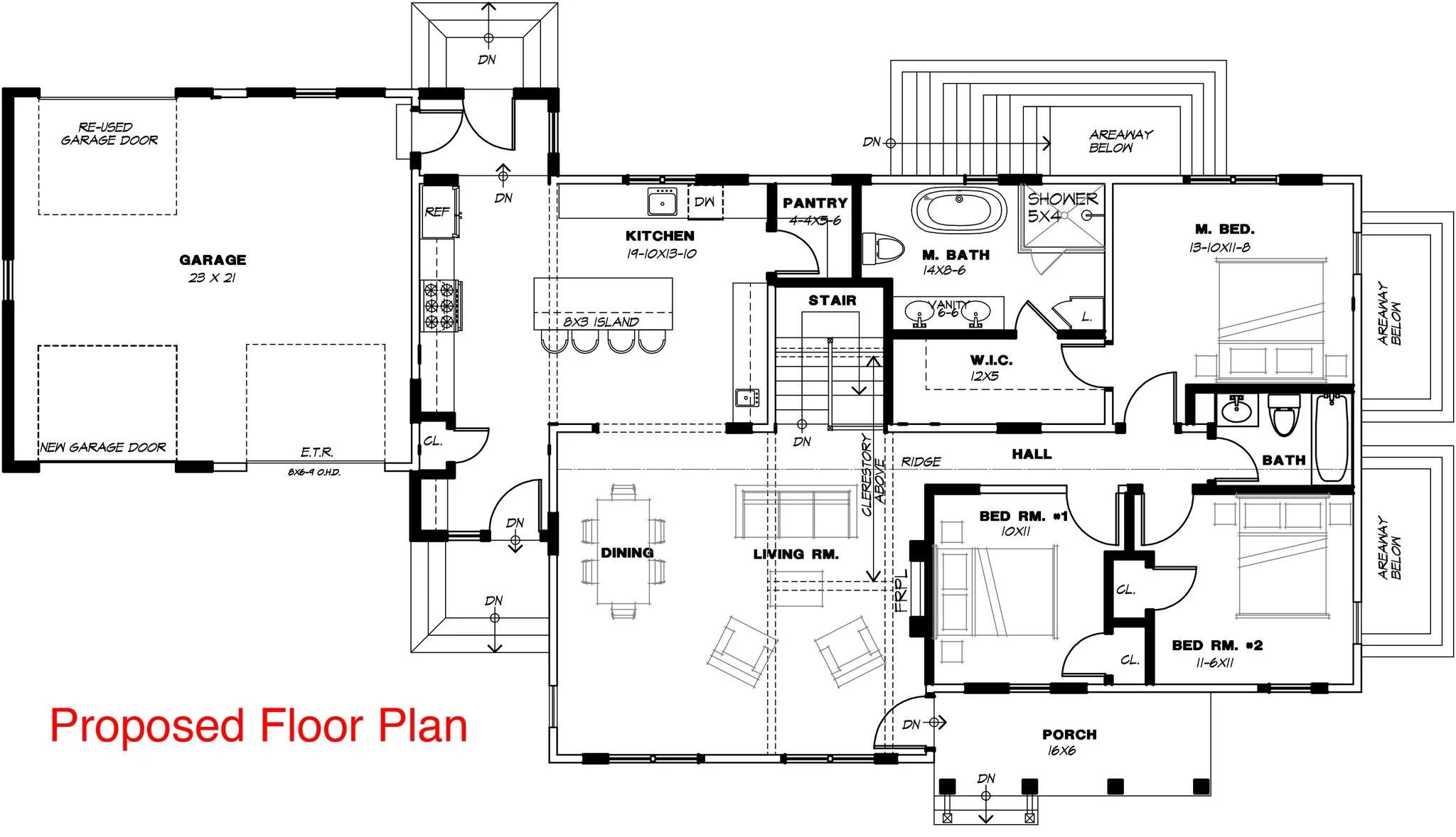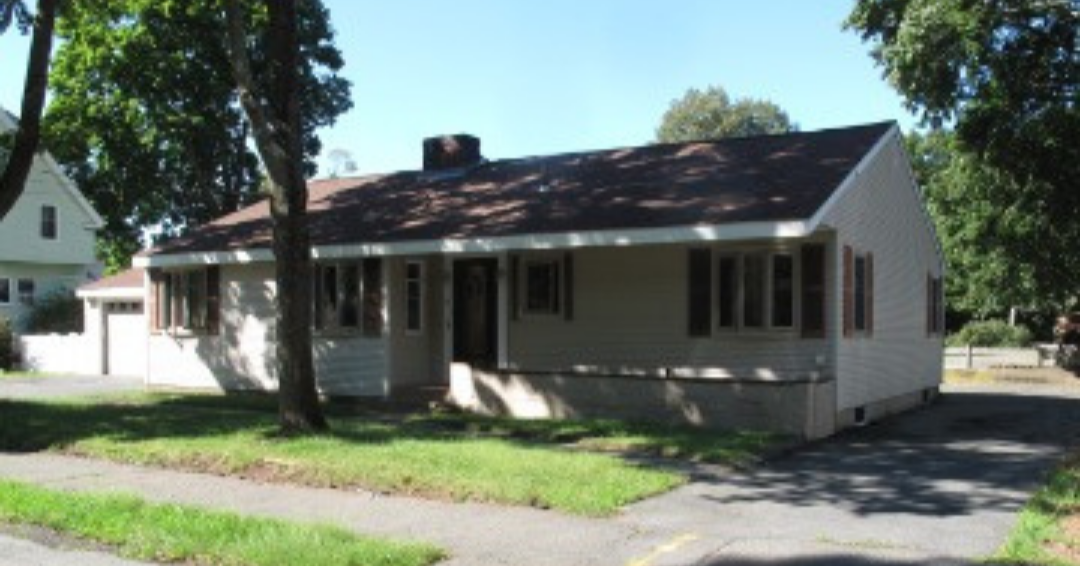We’re giving a second life to a mid-century ranch house! Check out our plan for the new renovation project in Wakefield – construction is underway!
Over time, all houses have to be renovated, usually to make them look more appealing to you and your visitors and to “keep it with the times” – however, a home renovation is also a great chance to improve the house's functionality, add more rooms, and start using your space more efficiently. In our ranch-house, in addition to the exterior changes, we completely re-organized the floor plan to suit the needs of the homeowners.
In the proposed plan, a breezeway is removed in order to extend the kitchen, add a pantry, and improve the staircase. The small planting bed and landing are reorganized into one big porch, and one of the bathrooms is expanded to accommodate a large shower. While ensuring that all three bedrooms were spacious enough, we found a great place for a walk-in-closet in the master’s bedroom.
This proposed layout is much more convenient for the ranch’s owners, and is a perfect example of how a space can be optimized to improve someone’s quality of life! We look forward to the end of construction and will be sharing the results of the newly-renovated ranch house soon!





