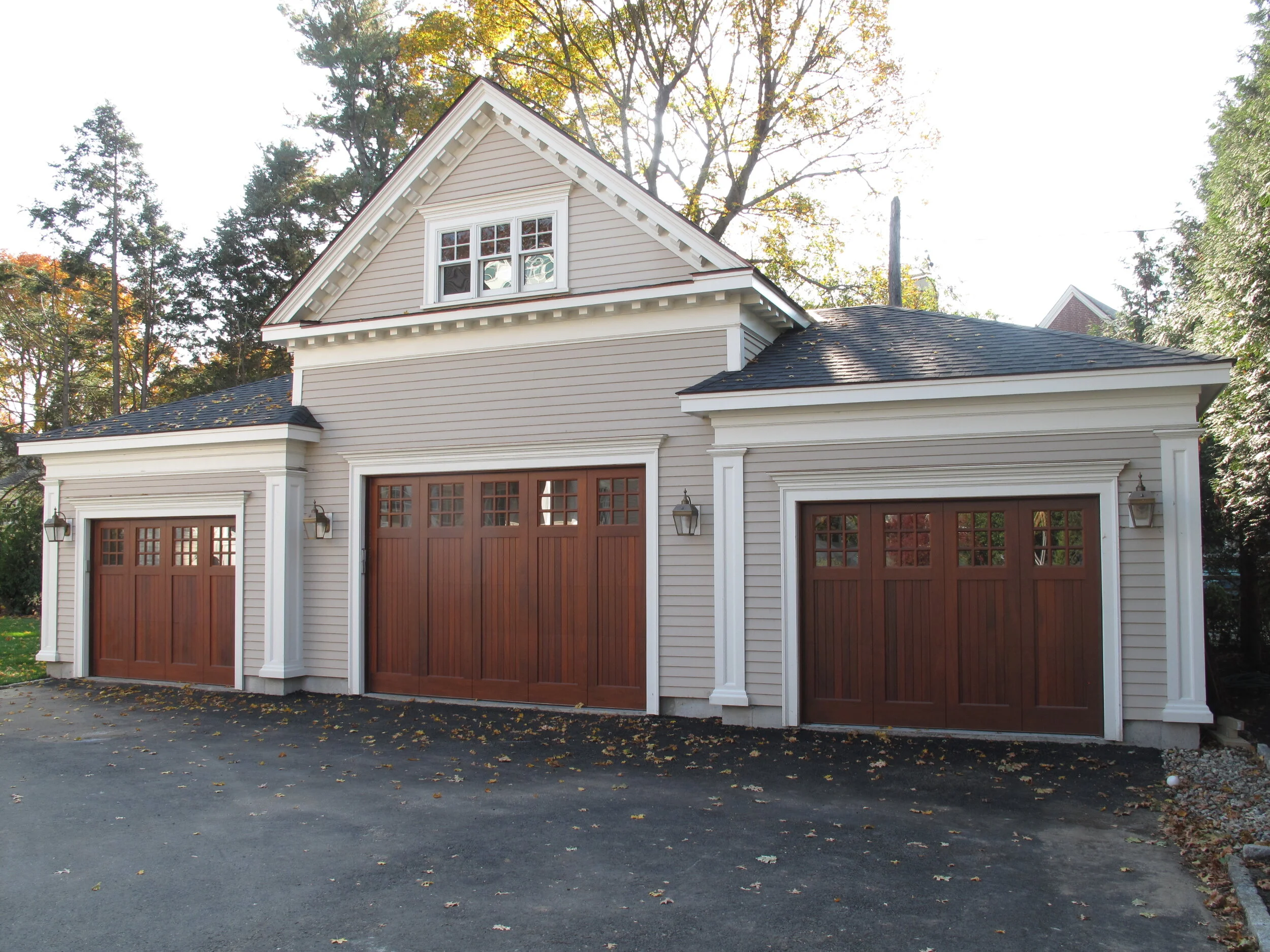Renovation and Addition project in Winchester, MA
A prominent home in poor condition was the starting point for this challenging renovation/addition project. While much of the existing structure was in poor condition, enough of the original organization and detailing remained to warrant preservation and restoration. The rear of the house was demolished to make way for a contemporary addition designed to blend with and enhance the original residence. A new oculus added daylight to the central staircase, the most important feature of this home. A new carriage house replacing the original horse barn along with extensive landscaping completed this three year project.
The Bacon Street project was a complete transformation. This estate home, built in 1895 for George A. Fernald, had been altered in many areas and neglected for more than twenty years. While the newer additions and more recent repairs were in poor condition, the frame and interior detailing of the original portion were mostly intact and worth preserving. The carriage house and stable, the jewel of the property, was beyond repair. The rear wing of the house was removed to make room for a new three level addition with a modern kitchen, family room, master suite and home office. A cupola and light well were added at the center of the original structure, bringing natural light to the restored central stair, the most interesting feature of the home. Original trim and finishes were restored and replicated where missing throughout the original portion. Five fireplaces were restored and mechanical systems were replaced in all areas. Removing the carriage house and locating a smaller new garage in the corner of the site made room for outdoor play space, a lap pool, and landscaping. This site, home and barn have been transformed into state of the art estate that restores the original heritage and blends the best of what is new in architecture and technology today.



